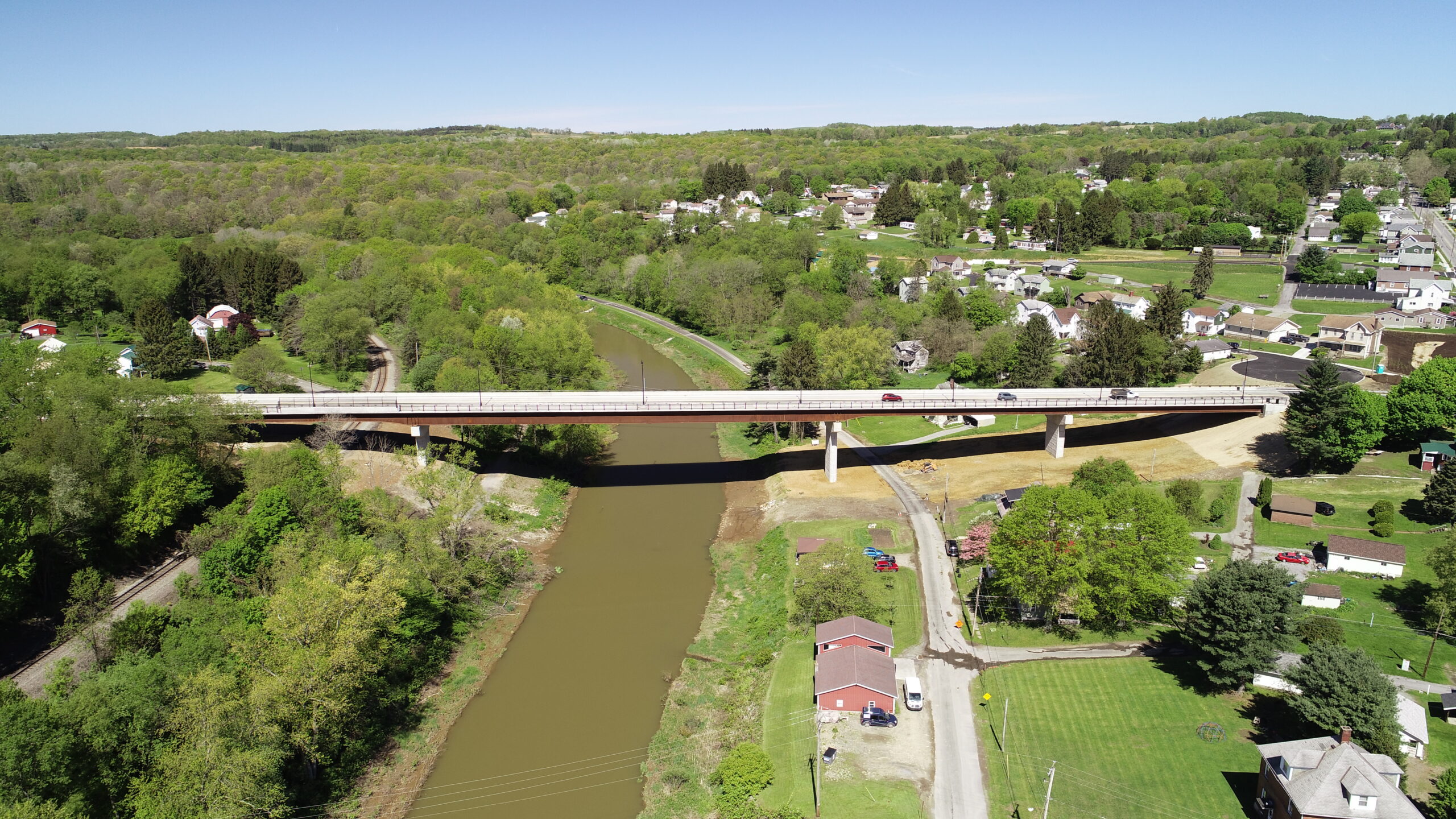Margiotti Bridge – Winner of ABCD 2018 Outstanding New Major Bridge Replacement
SAI performed an alternatives analysis, preliminary engineering, and final design for the replacement structure of a 79-year-old structurally deficient bridge carrying SR 0436 over the Mahoning Creek, Buffalo and Pittsburgh Railroad, and the Mahoning Shadow Trail on a new alignment in Jefferson County, Pennsylvania. The new bridge is an 810ʹ four-span steel haunched (weathering steel) multi-girder bridge. . Ornamental pedestrian railing along with highway lighting enhances the bridge’s appearance. Form liners and aesthetic rock treatments were provided for the substructure, and the bridge railing and pedestrian fence were painted to coordinate with the other aesthetic treatments. Adding to the local picturesque view that so many visitors and locals appreciate, the bridge provides for a recognizable local landmark while providing safety for the traveling public as well as the bicyclists and pedestrians who enjoy the Mahoning Shadow Trail below and along the Mahoning Creek.
The physical features of this project include:
- 810′ four-span steel haunched (weathering steel) multi-girder bridge over the Mahoning Creek, Buffalo and Pittsburgh Railroad, and the Mahoning Shadow Trail.
- 900′ of realigned southern approach on SR 0436 and 800′ of mill and overlay on SR 0036 Northern approach on a two-lane urban minor arterial with an ADT of 5,228.
- Deck consists of two 12′ lanes with two 5′ shoulders and a 5′ sidewalk for a deck area of 35,160 sq. ft.
Other features of this project include:
- Alternatives analysis revealed offline downstream alignment minimized impacts and improved the northern approach intersection.
- Utilized 3D Modeling of substructures for utility conflict and excavation.
- Haunched girder design was used for clearance and efficiency.
- Cul-de-sac design and realignment of side road was performed.
- Allowed for Mahoning Shadow Trail, Water Street, and B&P railroad to remain open during construction.
- PennDOT approved LOAD 3D (SAI developed program) was used to develop cambers.
- Substructure form liners, painted ornamental railing, and light poles were provided.

