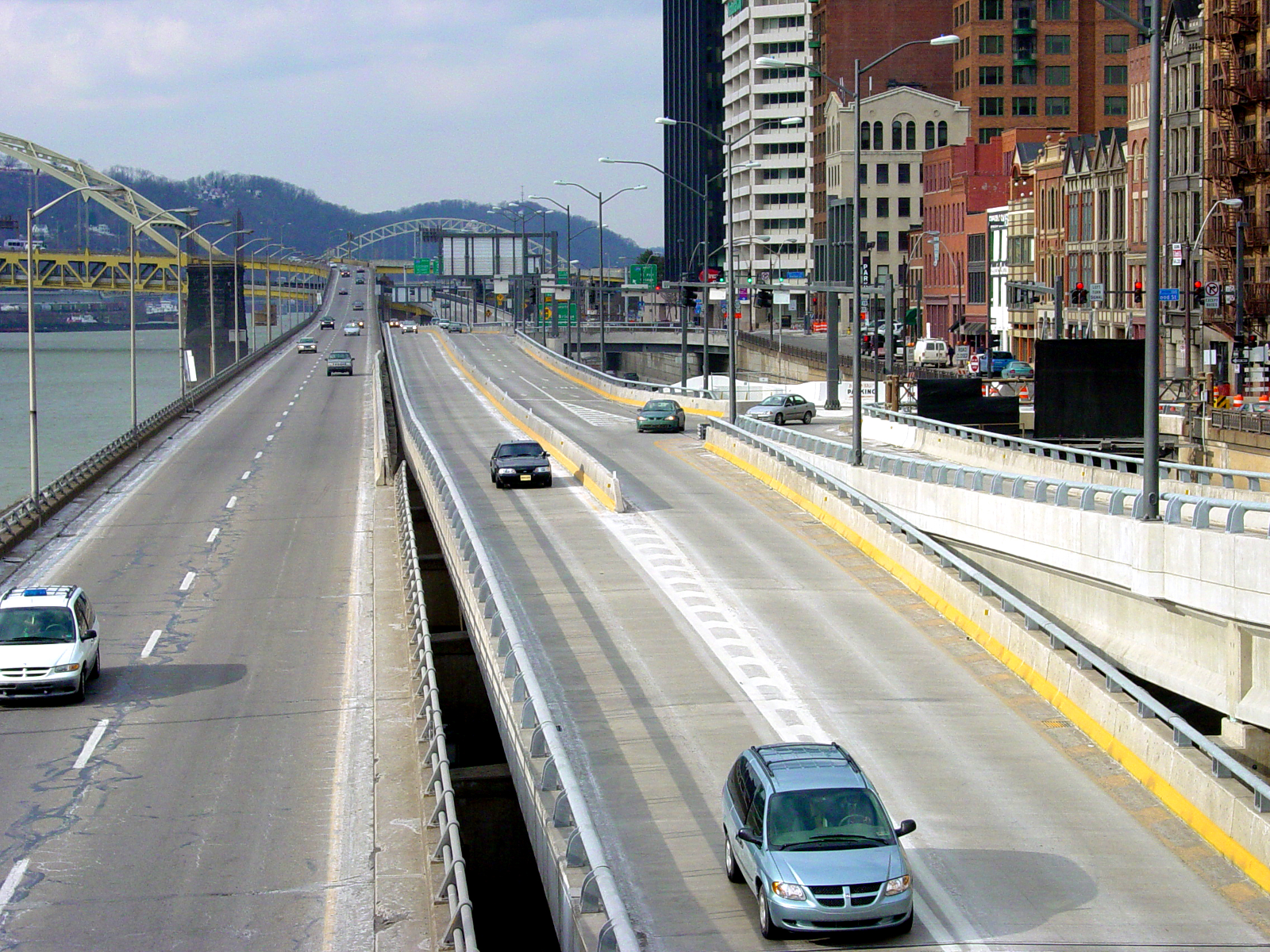SAI was responsible for the preliminary and final highway as well as structure design of the reconstruction/rehabilitation of Ft. Pitt Boulevard Eastbound including seven bridges, one retaining wall and one tunnel, along with associated improvements to the adjacent approach and intersecting roadways.
Physical Features:
- Seven bridges (including the 1900′ 35-span main viaduct).
- 2400′ concrete retaining wall supporting Ft. Pitt Boulevard Westbound.
Other Features:
- Use of Vierendeel trusses for the sign structures (This scenario was proposed by the Department of City Planning, in conjunction with their efforts to upgrade the Mon Wharf corridor).
- Painting of sign structures, light poles, bridge girders, and steel handrails with the City’s standard Central Business District (CBD) Gray color.
- Use of open-type bridge parapets in response to a request from the community.
- Reconstruction of 500′ of the flood protection system on Ramp D.
- Upgrades to the existing 150′ tunnel beneath Ramp C.
- “T” piers that support the 35-span viaduct designed to incorporate existing bridge columns and foundations without reinforcing the existing foundations.

