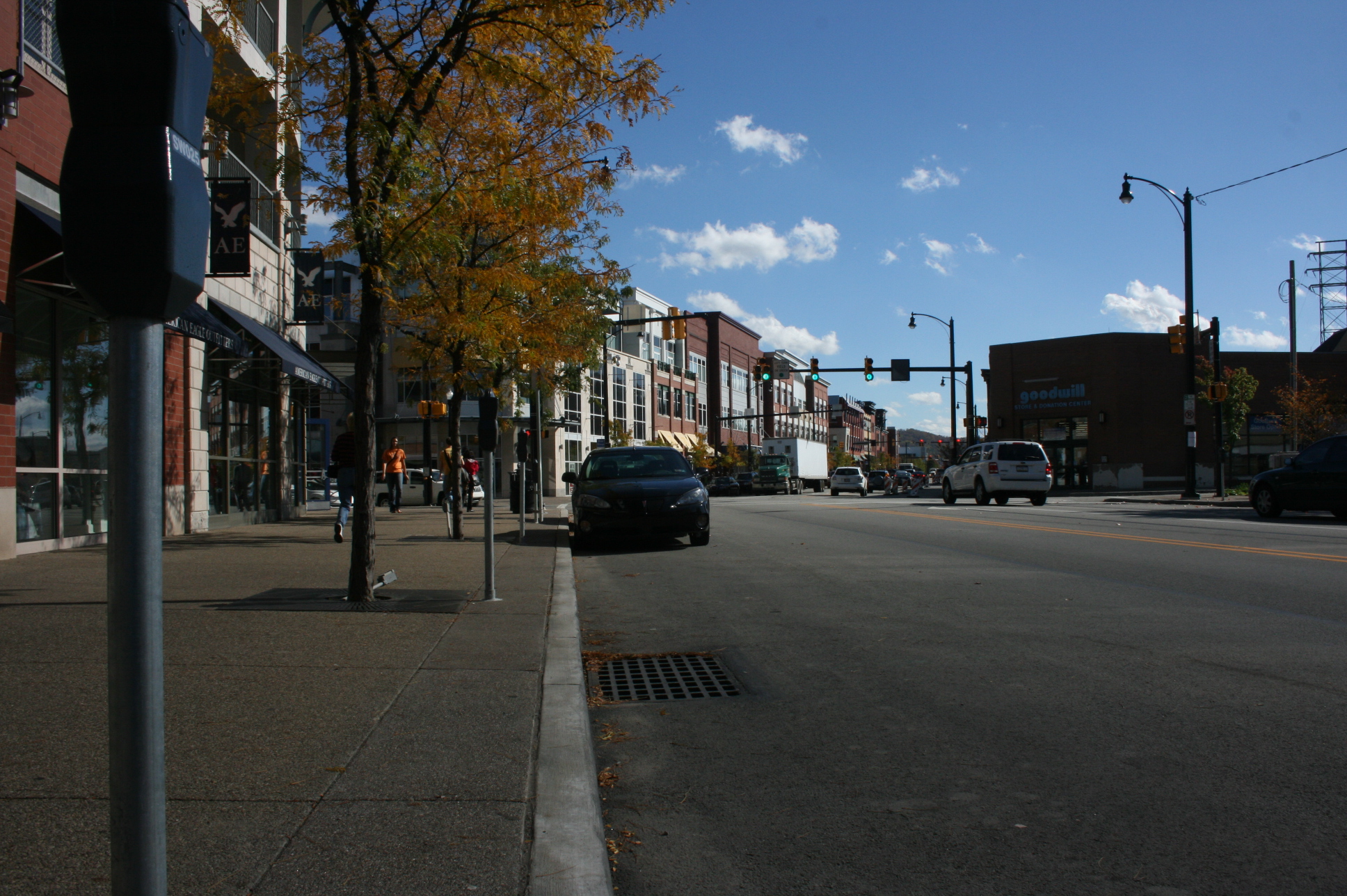SAI was responsible for performing the in-depth inspection of building conditions including vault locations, utility service, and access requirements; preliminary and final roadway design; traffic control plan; street lighting design; new underground utility installations; scheduling; and construction consultation of this important widening and reconstruction of East Carson Street in the City of Pittsburgh, PA.
Physical features:
- Widening and reconstruction of 5000′ of urban street from 2 to 5 lanes between 25th and 33rd Street.
- Subgrade building vault renovations and adaptation of existing building accesses and entrances.
- Turning lanes and traffic signals added at seven intersections.
- Relocation of 14 sanitary sewer and 50 storm sewer manholes.
Other features:
- Vehicular and pedestrian traffic maintenance during construction.
- Upgrading ADA access requirements at intersections.
- Lighting design.
- Storm and sanitary sewer replacements/repairs.
- New waterline.
- Additional travel lanes added to roadway to increase capacity.
- Aesthetic streetscape treatments including exposed aggregate sidewalks, decorative street light poles/fixtures, and street trees.
- Special traffic signal poles and light poles to allow connection of overhead utilities eliminating separate utility poles.
- Interconnected traffic management system.
- Coordination of private utility relocations.
- Coordination with property owners/businesses.
Client/Owner: Urban Redevelopment Authority of the City of Pittsburgh
Completion Date: 2009
Construction Cost: $14,456,000
Construction Cost: $14,456,000

