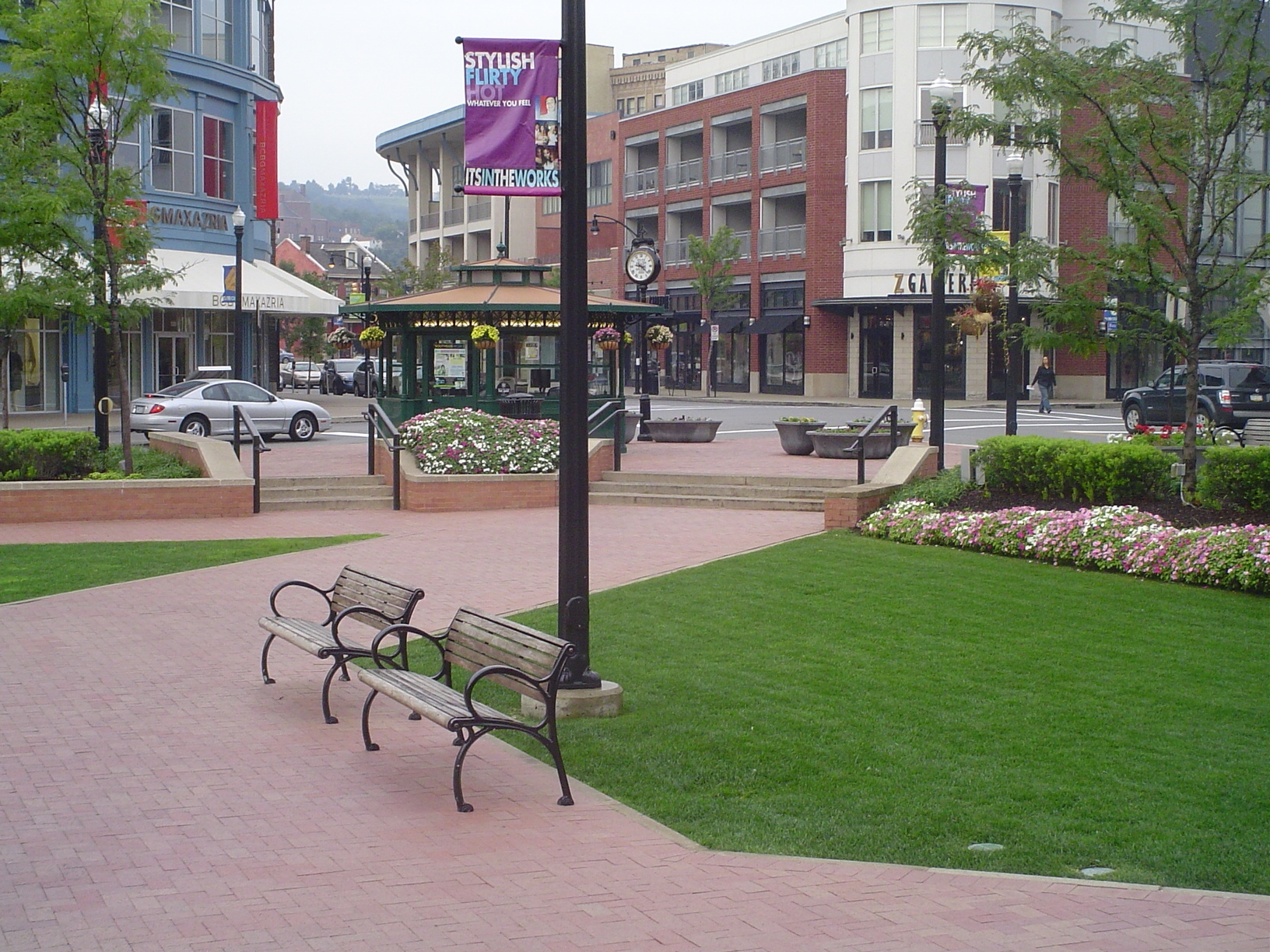SAI was responsible for performing the final site design and the construction management and construction inspection of this large brownfield redevelopment project within the city of Pittsburgh, PA.
Physical features:
- 115 acres of land, formerly LTV Steel Corporation, developed with residential, commercial, and flex office buildings.
- Numerous roadways throughout site with several connecting to existing Carson Street.
- Carson Street widening to accommodate projected traffic increase.
- Design of sanitary sewer collection system and manholes tying into the ALCOSAN interceptor sewer at the Monongahela River.
- Design of PWSA sewers and manholes including special design chambers throughout the 115 acre site.
- 70′ single-span precast spread box beam bridges with integral abutments spanning an existing CSX railroad tunnel.
Other features:
- Regrading of site to minimize interference with buried concrete mill foundations.
- Inspection and analysis of CSX railroad tunnel.
- Subsurface investigations; locating old foundations.
- Reuse of existing 25′- to 30′-deep sewer systems.
- Designation of specific public and private utility corridors; demolition of existing foundations within these corridors.
- Coordination with various private developers.
- Traffic analysis and design.
- Public and private utility design and coordination.
Client/Owner: Urban Redevelopment Authority of the City of Pittsburgh
Completion Date: 2009
Construction Cost: $28,000,000
Construction Cost: $28,000,000

