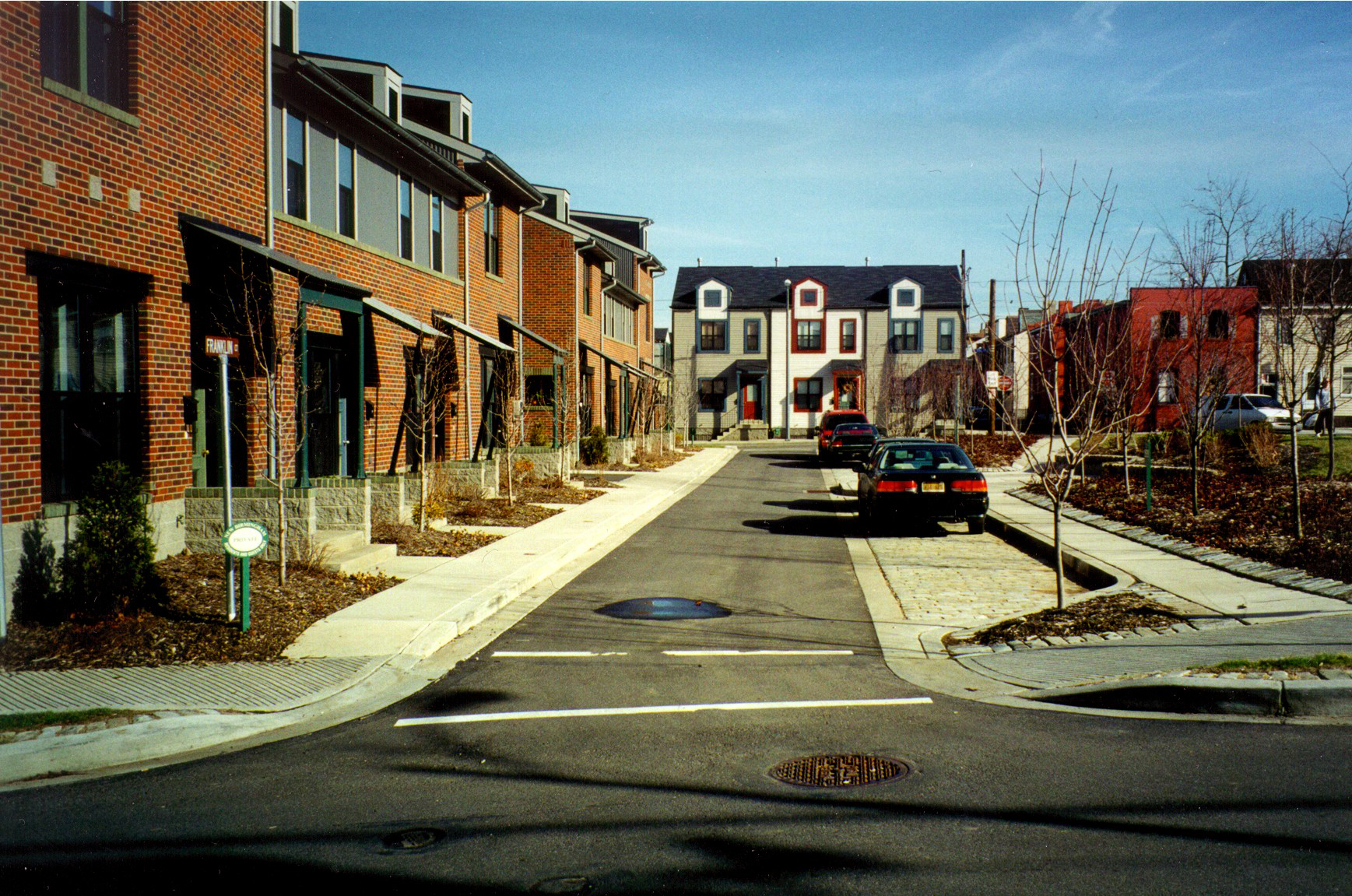SAI was responsible for performing the initial site investigation, demolition and site grading plans, preliminary engineering and final streetscape and roadway design, construction consultation, and construction management and inspection for this dynamic urban redevelopment project.
Physical features:
- 1,900 FT of city streets for new housing sites.
- 3,900 SY of roadway (PCC base course with asphalt overlay).
- 6,300 LF of sanitary and storm sewer lines with 18 manholes and 22 inlets.
- 1,700 LF of 6″ and 8″ ductile iron waterline.
Other features:
- Demolition of building slabs and site grading.
- Sewer and waterline installation.
- Coordination with property owners, contractors, developers, governmental agencies, and businesses.
- Installation of concrete curbs, sidewalks, and handicap ramps on four streets.
- New street lighting system.
- Landscaping, including planting 70 various trees.
- Maintenance of vehicular and pedestrian traffic during construction.
- Construction of amenities such as planting margins, blockstone edging, and blockstone paving areas.
Client/Owner: Urban Redevelopment Authority of the City of Pittsburgh
Completion Date: 2004
Construction Cost: $6,500,000 (Phases 1-8)
Construction Cost: $6,500,000 (Phases 1-8)

