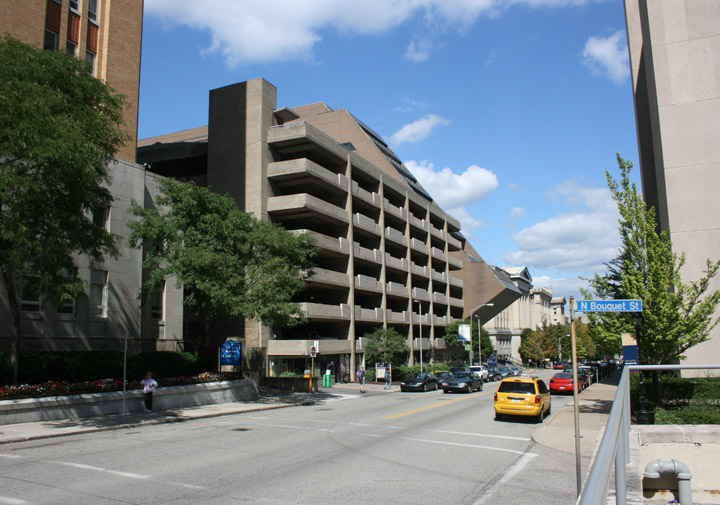SAI is currently performing ongoing in-depth inspections of the parking structure, repair and rehabilitation design, shop drawing review, and consultation during construction for this heavily-used university parking garage.
Physical features:
- 480-space, eight story split-level (two levels/per) reinforced concrete parking garage.
Other features:
- Emergency repairs to Level RB including replacement of cast-in-place T-beams and topping slab.
- Selective repairs to topping, T-beams, and deck slab on Levels 6B, RA, and RB.
- Replacement of ramp structure; concrete repairs to the floor slab, T-beams, struts, walls, columns, ramps, and stair tower; removal of paint from walls and columns, and sealed concrete with a clear sealant; painted elevator entrance; installed railing, fencing, and gates; pavement marking; and provided a new enclosure for the garage elevator on Levels 6A, 6B, RA, and RB.
- Miscellaneous design features – new lighting and signing.
- Concrete repairs to the floor slab, T-beams, struts, walls, columns, ramps, and stair tower; removal of paint from walls and columns, and sealed concrete with a clear sealant; painted elevator entrance; installed railing along sidewalk; and pavement marking on Levels 4A, 4B, 5A, and 5B.
- Garage remained open during all phases of construction.
Client/Owner: University of Pittsburgh
Completion Date: Ongoing
Construction Cost: $2,000,000
Construction Cost: $2,000,000

