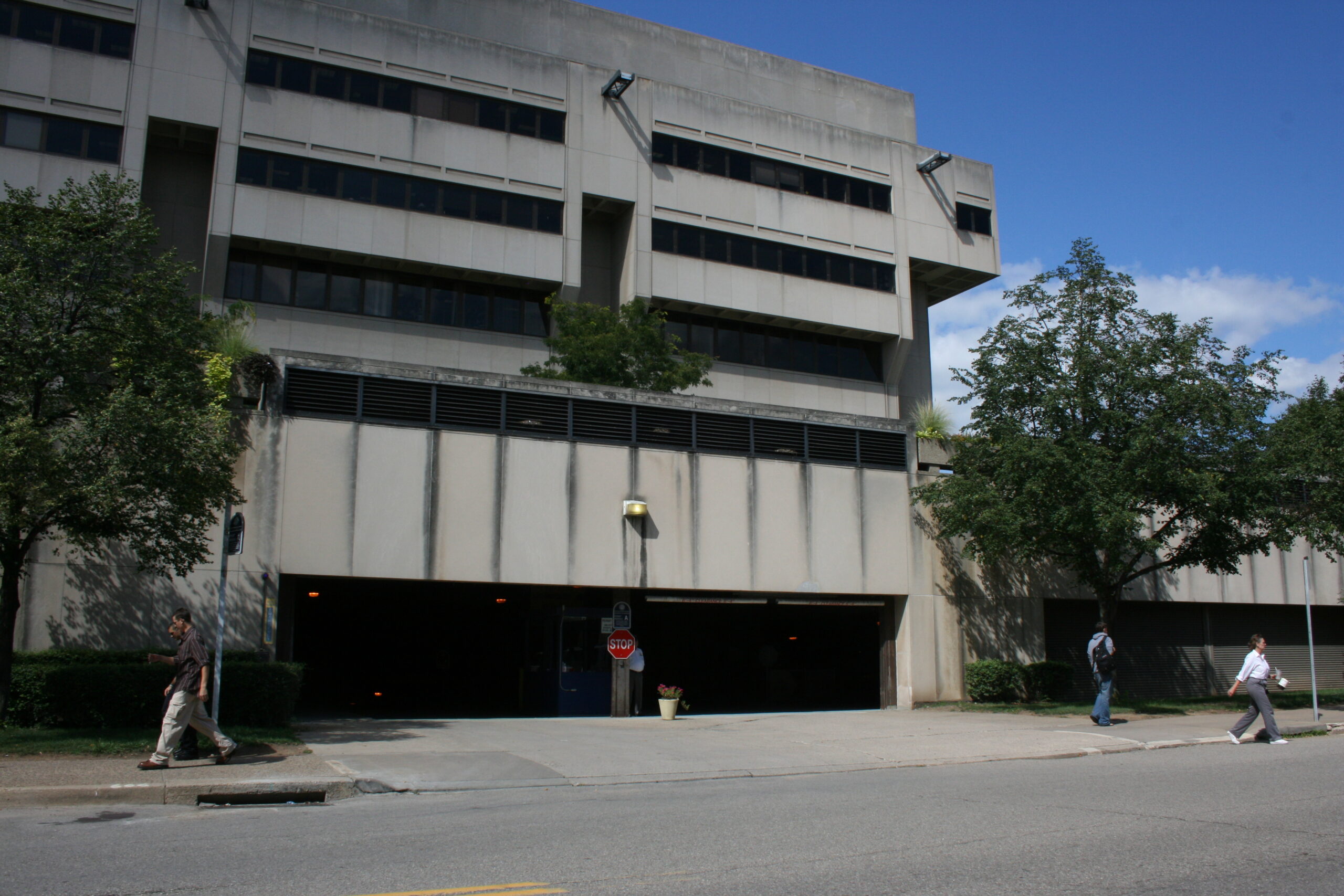SAI performed an in-depth inspection, repair and rehabilitation design, shop drawing review and consultation during construction for this heavily-used parking garage below Posvar Hall at the University of Pittsburgh.
Physical features:
- 440-space, two-level, reinforced concrete and steel parking garage below classroom and office space.
Other features:
- Removal and replacement of traffic bearing membrane.
- Repair of concrete beam and floor spalls and cracks.
- Replacement of floor drains.
- Line stripping and pavement marking.
- Parking Structure remained open during construction.
Client/Owner: University of Pittsburgh
Completion Date: 2007
Construction Cost: $400,000
Construction Cost: $400,000

